(Image credit:
Getty Images
)
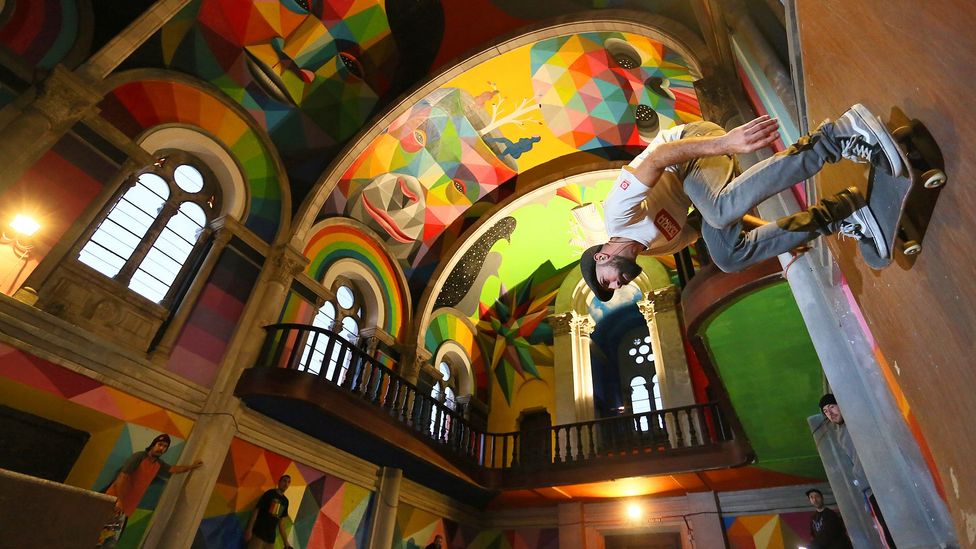
From a library in Canada to a skatepark in Spain, churches around the world are being reconfigured to serve new purposes. Clare Dowdy selects 10 of the best.
I
In a 19th-Century church built for the British Navy on an island in the Thames Estuary, one cantilevered staircase has been rebuilt, and the other has been conserved as a ruin. For the project’s architect Hugh Broughton, this acts as a metaphor for his thinking behind a new use for this church.
More like this:
– Eight floating homes around the world
– Seven cleverly designed emergency homes
– The battle for Ukraine’s cultural gems
Completed in 1828, the grade II* listed Sheerness Dockyard Church had languished as a ruin since it was ravaged by fire in 2001. It now has a new lease of life as a workspace hub for young entrepreneurs on the Isle of Sheppey, one of the most deprived parts of Kent in the south of England.
For Broughton, church conversions are a balancing act. “You don’t want to lose all the sense of its history and original function. Nor should its previous use overtly impact its new function and people’s relationship with it,” he tells BBC Culture.
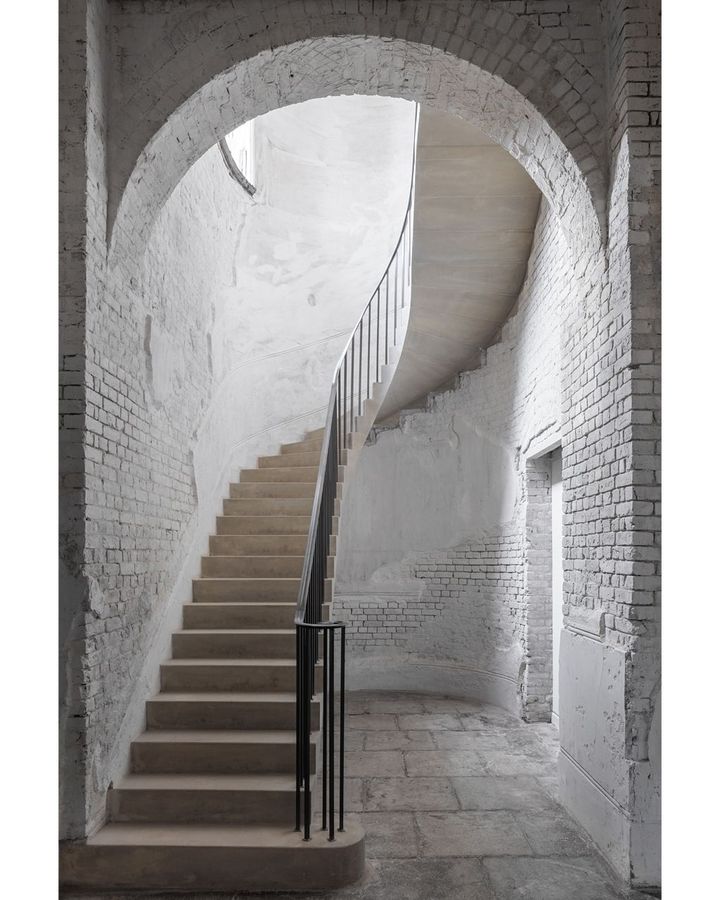
Repurposing Sheerness Dockyard church required a balance between conservation and innovation (Credit: Dirk Linder)
At Sheerness Dockyard Church, the internal brickwork has been coated with a pale wash, to make it disappear into the background, and any remaining pieces of decorative plaser were saved (rather than restored) and pinned back against the wall.
Intentionally awe-inspiring, these historic buildings are often imposing even when they’re shuttered
In England, around 20 Church of England churches are closed for worship each year. And in the US, around 4,500 Protestant churches closed in 2019, the most recent year data is available, though about 3,000 new churches opened, according to Lifeway Research.
Intentionally awe-inspiring, these historic buildings are often imposing even when they’re shuttered. Some of those that are closed get demolished. The lucky ones are transformed, often by local groups or private owners. How much of their religious flavour remains depends on the state they’re in, the architect’s approach, and the new operator’s needs.
Here are some of the innovative ways churches are being repurposed around the world.
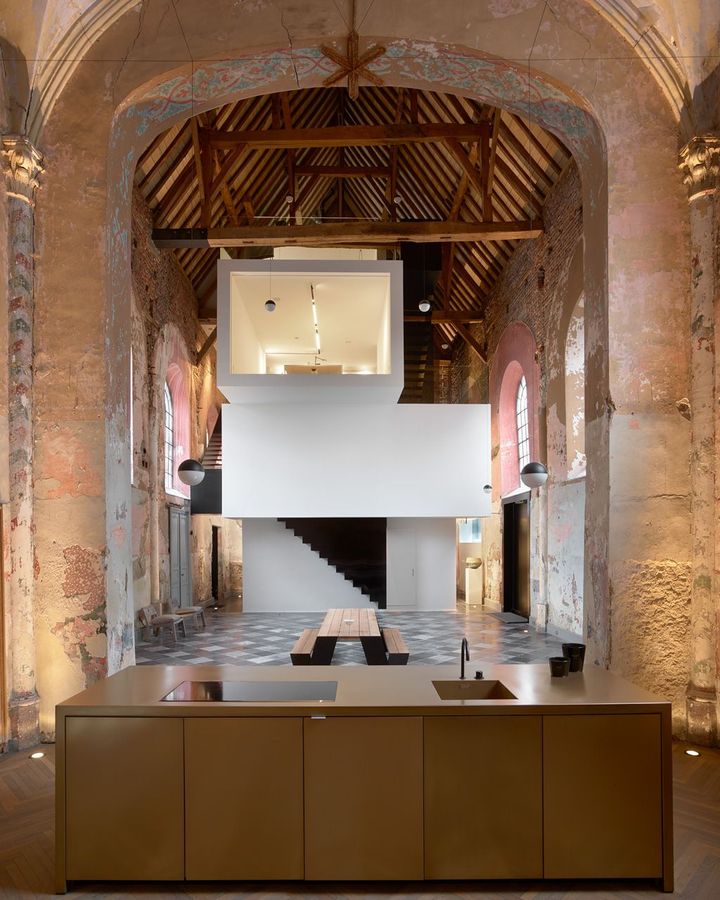
A chapel in Limburg, Belgium has become a studio for architecture firm Klaarchitectuur (Credit: Toon Grobet/ Frozen Moments)
Architect‘s studio, Belgium
Originally built as a monument, this heritage-listed building in Limburg, Belgium, was converted into a chapel in 1872. It’s now architecture firm Klaarchitectuur’s studio, office and a public event space, complete with new roof and offices formed of white boxes. The kitchen area has a gold-toned breakfast bar, intended to resemble an altar. When the architecture firm took it on, it was in disrepair, and they left most of the internal surfaces as they found them.
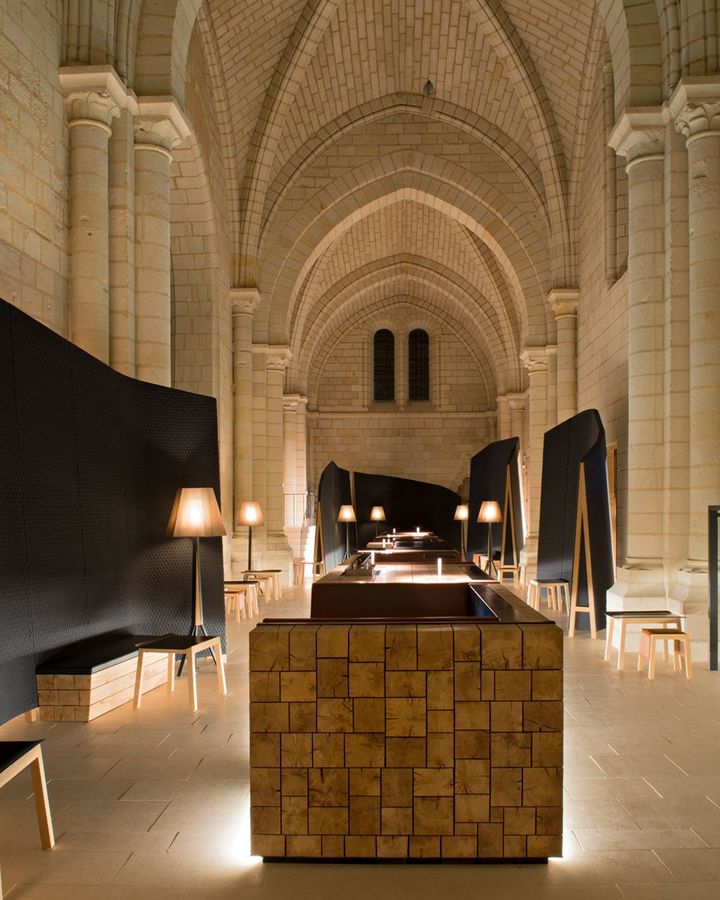
A monastery in the Loire Valley has been transformed into a hotel and restaurant (Credit: Nicolas Mathéus)
Fontevraud hotel and restaurant, France
Saint-Lazare priory in the Loire Valley is part of the redevelopment of Fontevraud Abbey and the four surrounding priories that make up a monastery complex dating from the Middle Ages. Agence Jouin Manku has transformed the protected interior of Saint-Lazare priory into a hotel and restaurant. The designers introduced custom-designed freestanding furniture to divide spaces in the chapel, chapter house and refectory, and the latter is now a banqueting hall with an 8m-long dining table.
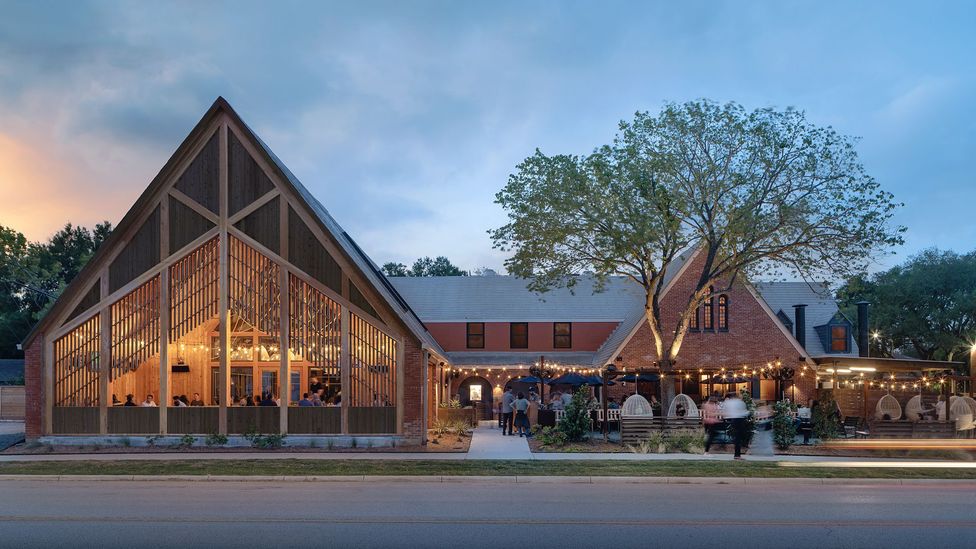
A restaurant in Austin was converted from a 1940s church (Credit: Chase Daniel)
Loro restaurant, US
Loro is a chain of Asian smokehouses. This one is in a 1940s church building in Austin, Texas, and boasts a brick facade with cut-stone window sills, and a high pitched roof. The firm’s design “celebrates the vast sanctuary space, and maintains the existing wooden trusses,” says architect Michael Hsu. The new windows and skylights in the rooves bring in more natural light into the previously dark interior.

A church on the Isle of Sheppey in the UK has been repurposed to create a community hub (Credit: Dirk Linder)
Community hub, UK
Sheerness Dockyard Church on the Isle of Sheppey was designed in the 1820s by George Ledwell Taylor in the Greek Revival style. It has been upgraded by Hugh Broughton Architects and conservation specialists Martin Ashley Architects, with a new roof that matches the original profile, and reconstructed clocktower. Inside, there’s now an exhibition area, café and events space on the ground floor. On a new mezzanine level, there’s an open-plan hub for local young people. The original fluted cast-iron columns have been conserved and redecorated. Rather than a full restoration, the architects opted to stabilise what remained, retaining some elements as vestiges of the building’s history.
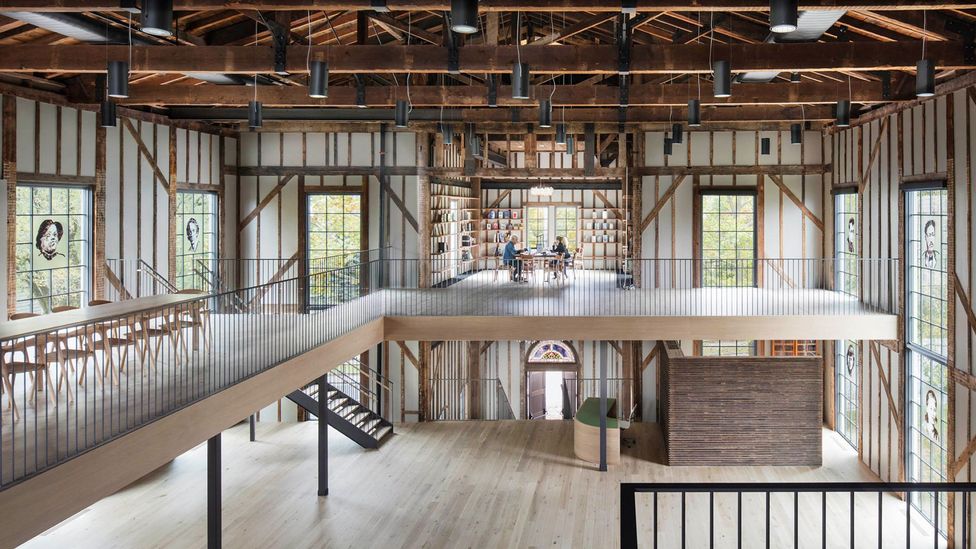
An 1864 Methodist church building has been transformed into an arts centre in the Hamptons (Credit: Scott Frances)
The Church arts centre, US
This 1864 Methodist church building in the Hamptons’ Sag Harbor, NY, was built in the Italianate style. It was deconsecrated and sold in 2007. After a number of false starts under three previous owners, it was bought in 2017 by the current owners Eric Fischl and April Gornik. They briefed Skolnick Architecture+Design Partnership to preserve it in its stripped-down state. They added a mezzanine and modern elements like the glass elevator. And Fischl’s portraits of local artists have been transferred to translucent film and mounted on some of the windows, where traditionally stained-glass saints would have been.
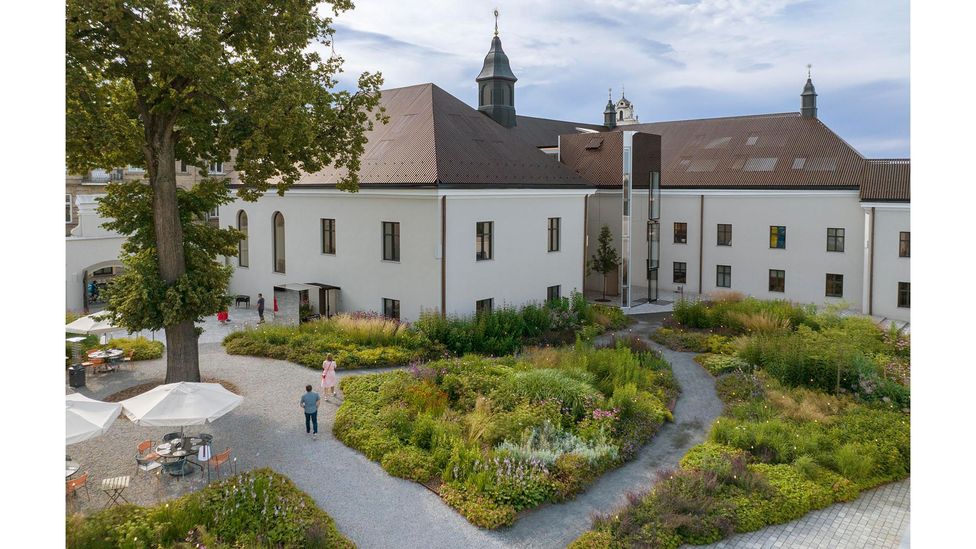
Bokšto 6 event space in Vilnius, Lithuania was converted from a chapel (Credit: Roland Halbe)
Bokšto 6 event space, Lithuania
The old town of Vilnius is a Unesco World Heritage site. Down one side street, a collection of buildings dating back 500 years has been brought back to life by London-based Studio Seilern Architects. Where once there was a Polish cardinal’s palace, a monastery, a chapel and – in Soviet times – a hospital, there are new offices, three dwellings, a restaurant, spa, swimming pool and event space. The latter was created by restoring the double-height chapel, which now has a metal spiral staircase leading to the reinstated choir stall with a glass balcony. New additions in the courtyard include an external lift and a roof for the lower ground restaurant, both clad in reflective, polished stainless steel.
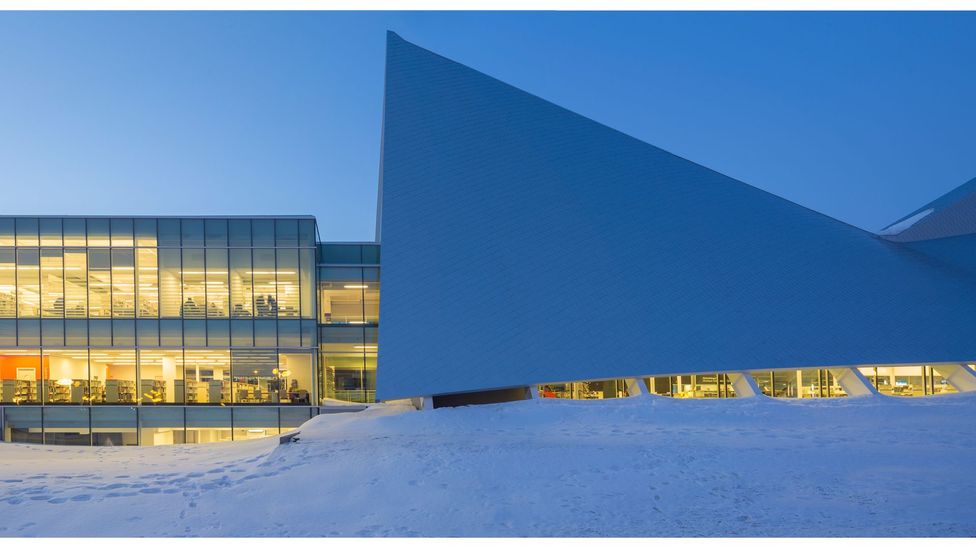
A 1964 church in Quebec is now the Monique-Corriveau library (Credit: Stéphane Groleau)
Monique-Corriveau library, Canada
Quebec’s 1964 Saint-Denys-du-Plateau church by Jean-Marie Roy is likened by the library’s architects to a huge tent inflated by the wind and anchored to the ground with tensioners. The late Dan Hanganu and Côté Leahy Cardas put the library’s public functions in the nave. Their addition – executed in clear, silk-screened and coloured glass panels – contains the administration and community hall. It is separated from the library by a void, intended to mark the transition from old to new. And by keeping the functions separate, the community hall can remain open outside library opening hours, while the volume of the nave is preserved.
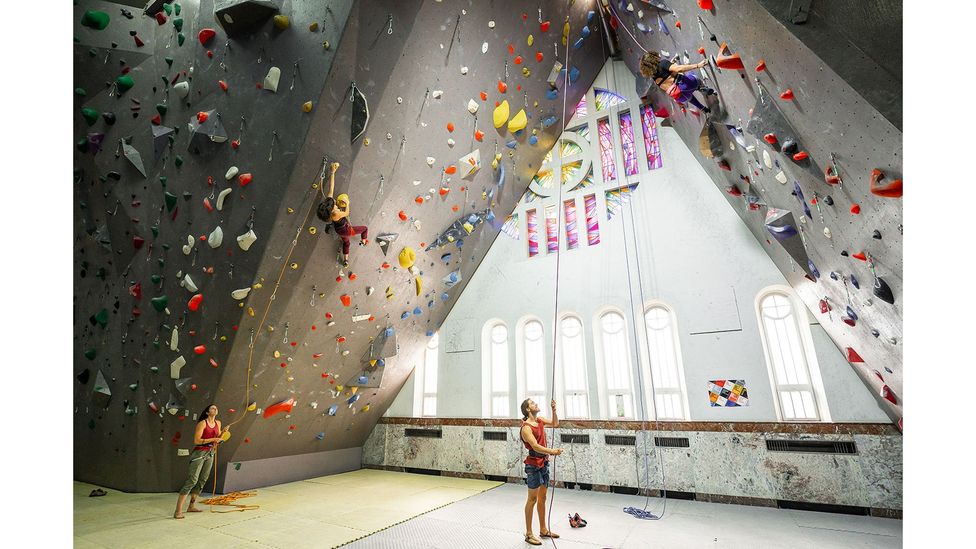
Vertige Escalade climbing centre in Quebec was originally a 1940s church (Credit: Charles Dion)
Vertige Escalade climbing centre, Canada
The Eglise Christ-Roi was built in the city of Sherbrooke, Quebec, in the 1940s, designed by Alphonse Bélanger. In 1965, the lower part of the church was covered with marble slabs. The last Mass was celebrated in 2006, and the church closed its doors and was sold. Vertige Escalade Inc now run it as a climbing gym. In the design by architecture firm Carlo Rondina, climbing walls are positioned around the perimeter and in a vast central block. Religious elements have been removed, with the Stations of the Cross replaced with images of sports, and the lower arched stained-glass windows replaced with clear glass. The altarpiece couldn’t be removed, so it’s hidden behind a climbing station.

A 100-year-old church was transformed into Las Iglesia skatepark in Llanera, Spain (Credit: Getty Images)
Las Iglesia skatepark, Spain
When a skateboarder attempts an aerial trick in the northern Spanish town of Llanera, they are confronted by the sorts of murals rarely seen in a church of neo-Romanesque plan with neo-Gothic details. But this century-old building is now known as Las Iglesia Skate, and the artwork is courtesy of Okuda San Miguel (aka Okudart). Called Kaos Temple, the mural features the artist’s signature many-hued geometric faces and animals above the newly-installed curved timber ramps.
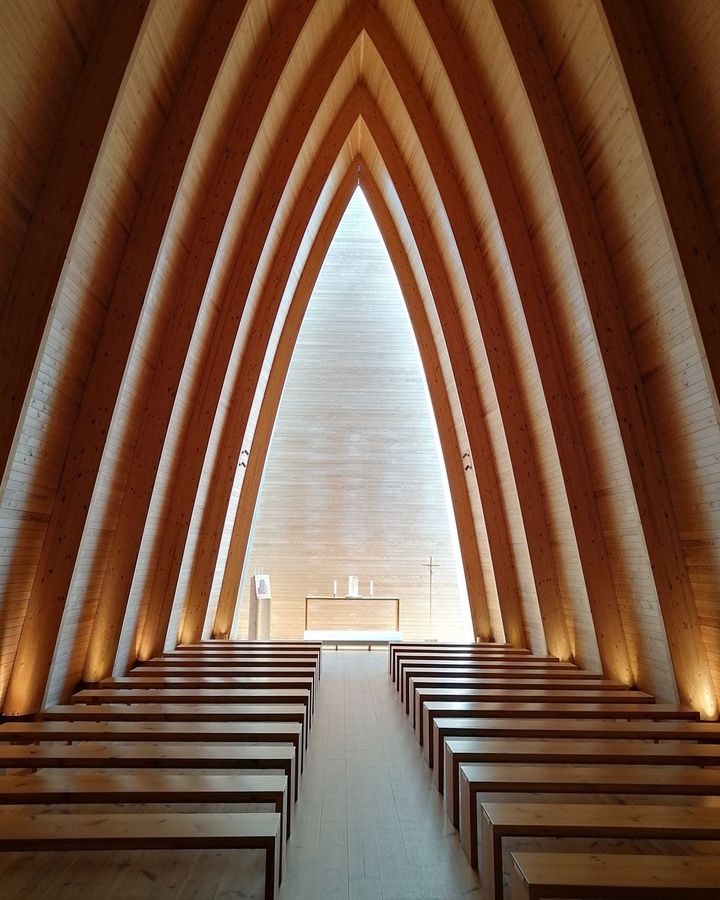
St Henry’s Ecumenical Art Chapel in Turku, Finland, is both church and art space (Credit: Aira Kuvaja)
St Henry‘s Ecumenical Art Chapel, Finland
Unlike the church buildings above, this chapel – re-configured by Matti Sanaksenaho – manages to combine worship with non-religious activities. Ship-like in form, it stands in a quiet corner of a cancer hospice complex in the countryside outside Finland’s oldest city, Turku. The rounded, copper-clad chapel has an interior of Finnish pine. Around half the space is occupied by simple pews, while the area nearer the entrance has been purposely designed for art exhibitions and other events.
If you liked this story, sign up for the weekly bbc.com features newsletter, called The Essential List. A handpicked selection of stories from BBC Future, Culture, Worklife and Travel, delivered to your inbox every Friday.
If you would like to comment on this story or anything else you have seen on BBC Culture, head over to our Facebook page or message us on Twitter.
;





